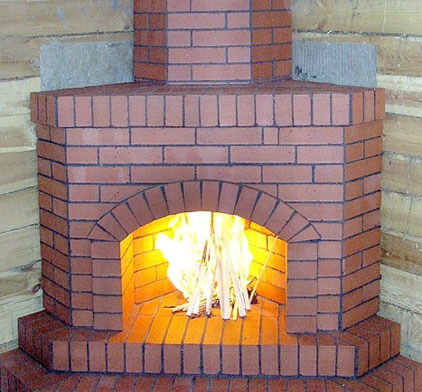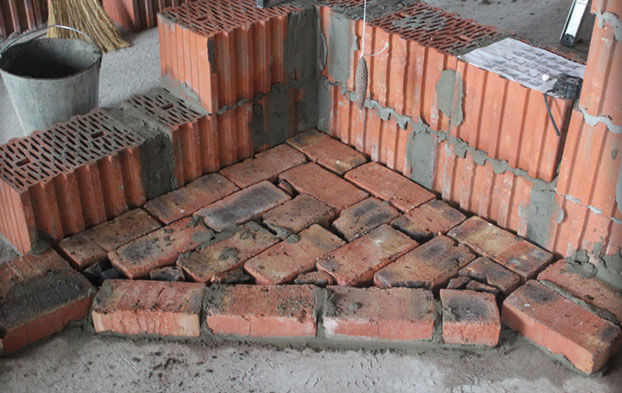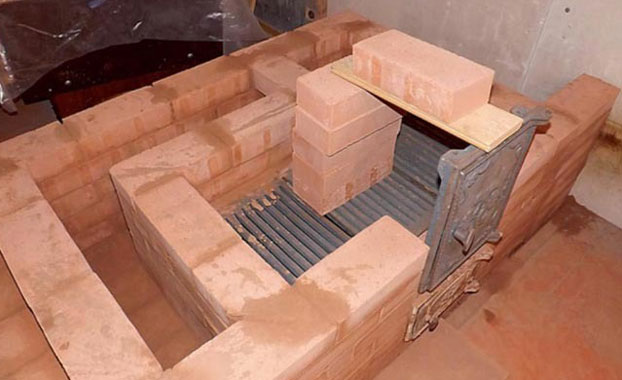Do-it-yourself fireplace device in the house
Fireplaces, which are installed in country cottages, country houses and even apartments, have become a popular interior item today. Typically, these structures have a decorative function. Experts strongly recommend planning your own fireplaces at the stage of building design. True, it is possible to equip the hearth in an already operated house.
There are a huge number of design solutions for fireplaces. They differ in a number of parameters: sizes, materials of manufacture and other characteristics. Having studied the relevant literature, every home craftsman will be able to find out what a do-it-yourself fireplace is. Arranging the hearth with your own hands without the participation of stove-makers will save a decent amount.
Choosing the location of the fireplace
Construction of the structure begins with the choice of its location. Most often, a fireplace is installed against a load-bearing wall opposite the entrance to the room. In addition, you can build a hearth in the corner or make it stand alone. What determines the choice? First of all, from the area of the room and the individual wishes of the homeowners.There are places in the room where it is undesirable to mount a fireplace structure. The hearth cannot be placed against a wall that is opposite the windows, otherwise it will cause drafts in the room. When a fireplace is planned to be installed in a wooden house, all fire safety rules must be followed.
Calculation of the dimensions of the fireplace structure
Competent calculation of the focus is of great importance. When carrying out calculations, you need to remember that during the construction process, both whole bricks and their halves will be used.Before performing the calculations, determine the area of the room in which the fireplace device is designed with your own hands. Next, a plan is drawn on a sheet of paper on a certain scale, and then the dimensions of the firebox are determined. It should be at least 1/50 of the volume of the room.
To prevent the possibility of smoke and ensure correct heat transfer, it is necessary to create a fireplace portal correctly (in more detail: ""). Its height should be 2 times its depth. The size of the chimney hole is chosen based on the area of the firebox; it should be made about 8 times smaller. The easiest way to implement the installation of a rectangular chimney. The average pipe length for it is 5 meters.

Choosing the type of fireplace structure
Then they are determined with the type of heating unit. If the fireplace is closed, a minimum of space is required to install it, which is certainly very beneficial if the area of the room is small. Closed structures are being built simultaneously with the construction of the house. Read also: "".Semi-open brick fireplaces are considered an intermediate option between closed and open fireplaces. Semi-open units are placed inside the wall or attached to it. Their main advantage is that it is possible to build such hearths in already operated buildings.
Open brick fireplaces are the best option for large rooms. They are equipped in the central part of the room, thereby distributing warm air in different directions.
DIY materials for building a fireplace
The device of stoves and fireplaces begins with the preparation of tools and building materials.You will need the following:
- Red brick;
- sand;
- crushed stone;
- cement;
- level;
- ruler;
- plumb line;
- Bulgarian;
- hacksaw;
- welding machine.

When choosing bricks in order to, you should carefully inspect their surface. Only products with a uniform structure that do not have white spots are suitable. You can check the quality of the bricks with a hammer. To do this, they lightly hit the product, and the presence of a clear sonorous sound means that it is of high quality. Read also: "".
The device of the foundation for the fireplace
It is not uncommon for a fireplace to weigh more than one ton. Before starting laying, be sure to make a foundation. Knowledge of how a fireplace works helps to build a high-quality structure, which is impossible without a solid foundation.The parameters of the foundation depend on the size of the sides of the future hearth. 10-15 centimeters are added to the length and width and, as a result, the base values for the structure are obtained. There should be a gap of about 5-6 centimeters between the foundations of the house and the hearth, it is covered with sand and tamped. Thanks to this, it is possible to prevent the appearance of cracks on the unit during shrinkage (in more detail: "").
Then they create the foundation for the formwork. For this, stones of a large size are laid, and the cracks between them are covered with gravel and poured with a solution, which consists of three parts of sand and 1 part of cement. Several rows of rubble stone are placed on top and each of them is covered with a layer of solution.

Formwork is installed on this base. The surface of the foundation is carefully leveled, checked with a building level and covered with plastic wrap. The top layer of the base should be approximately 5 to 7 centimeters below the finished floor. When the foundation becomes strong enough, and this will happen no earlier than in a week, then they start laying the fireplace structure.
Drawings will help to complete the device of a fireplace in the house. Each row of bricks should be drawn on the ordering diagrams, and all the sheets of the project should be numbered. Depending on the constructional solution of the fireplace, the orderings may differ and have their own characteristics. How such schemes look can be seen in the photo.
Fireplace construction instructions
First of all, the contours of the future fireplace structure are applied to the wall of the room. The foundation under the hearth is covered with two layers of roofing tar paper or roofing felt for the purpose of waterproofing. First, the bricks are laid without mortar for a correct and accurate fit. When laying out the underflooding, refractory bricks must be used from the inside. The hewn surfaces of masonry products are covered with masonry.After the completion of the preparatory measures, the back and side walls of the fireplace are erected, their thickness should be 20 centimeters. The corner bricks should be laid first. Compliance with the horizontal masonry should be constantly checked with a level. Then they lay out the outer row and, last of all, put the middle.
Bricks are laid sequentially. This means that each subsequent row begins to lay out only after the completion of the previous one. After the work is moving to the end, they begin to build the chimney.
For laying rows of red brick, a cement-sand mortar is used. It is impossible for precipitation to fall into the pipe, since this in the most negative way affects the efficiency of the hearth functioning. To exclude such cases, use a hood made of galvanized iron or a tin chimney.
Installation of metal elements
The metal frame for the fireplace insert is installed using riveted steel strips of 3 mm thickness (read also: ""). These strips are placed in the seam of the masonry and only then they are poured with mortar. Can replace steel products with harnessesmade of annealed wire, 2 mm diameter.
Since metal has a higher coefficient of thermal expansion compared to brick, an asbestos seal 0.5 centimeters thick must be used between the masonry and the frame of the firebox door.
Thus, the installation of metal elements is performed taking into account the coefficient of thermal expansion, for which gaps of 0.5-1 centimeters are provided.
The upper frame of the combustion door cannot be used as a support for masonry. It is advisable to use a brick lintel overlap or "in the lock".
How can you decorate a fireplace
The design of fireplace structures must correspond to the interior of the room in which they are installed (for more details: ""). They can be decorated in a variety of styles, ranging from classic to modern modern. According to Russian traditions, fireplaces are often faced with tiles (read: ""). Such hearths add coziness to any interior and create an atmosphere of comfort. Fireplaces are finished with porcelain and decorated with tiles inlaid with gilding.If the owners of the house prefer minimalism in the design of the premises or do not want to bother themselves with the external decoration of the hearth, the structure is left with brick walls, painted with lime and chalk paints, or they paint only one seams.
The fireplace is a great addition and decoration to any interior. The hearth gives warmth, coziness, peace, comfort and tranquility. Building a brick fireplace on your own is not a simple construction task. But you can still build it yourself if you follow the instructions.
